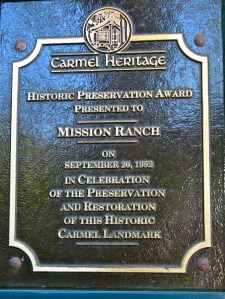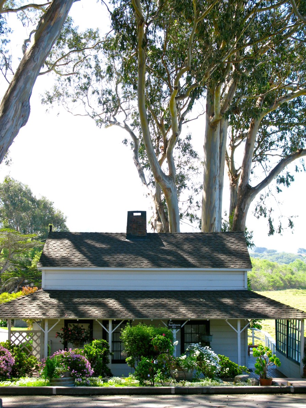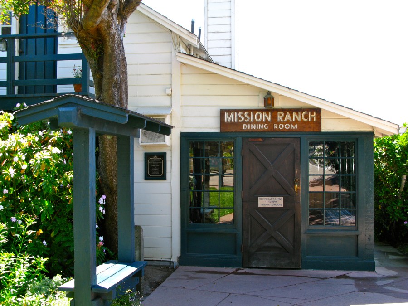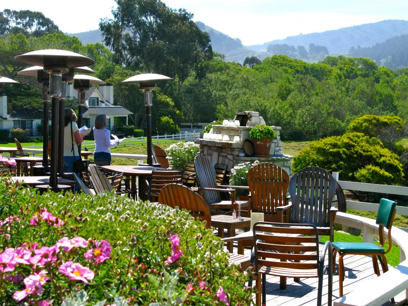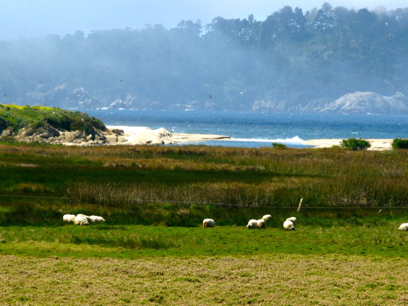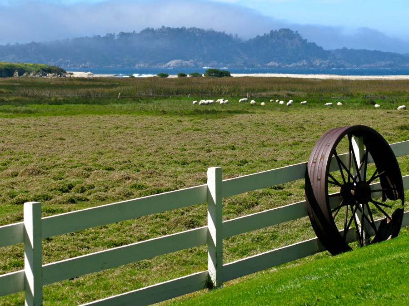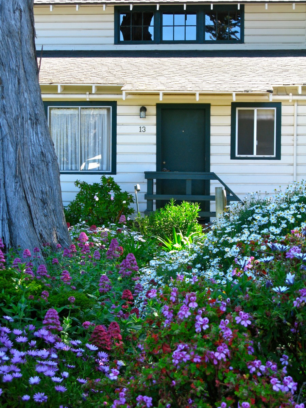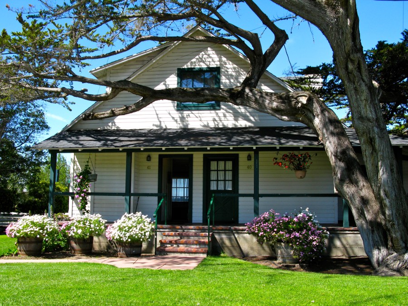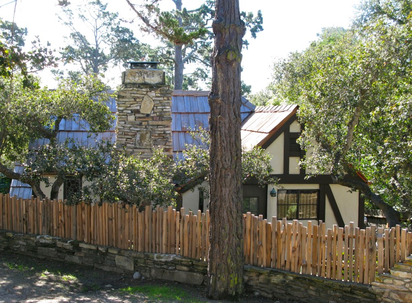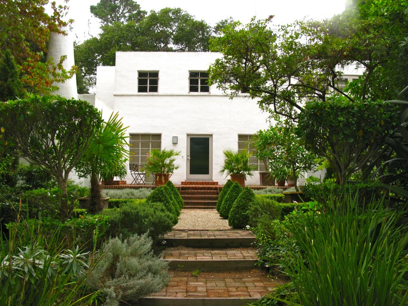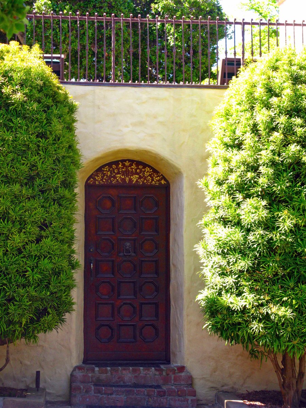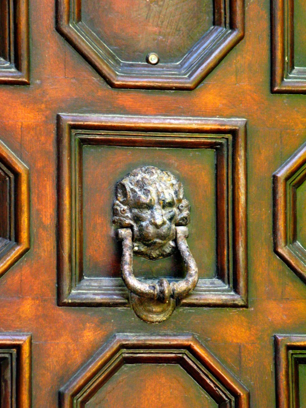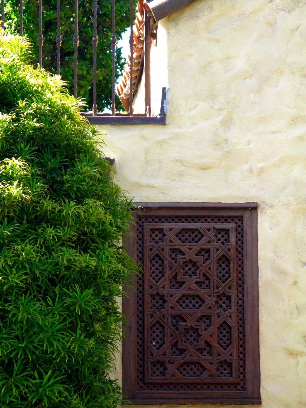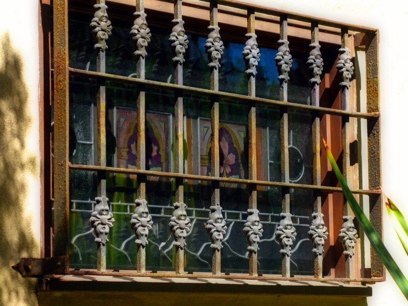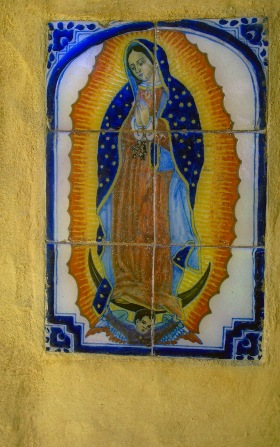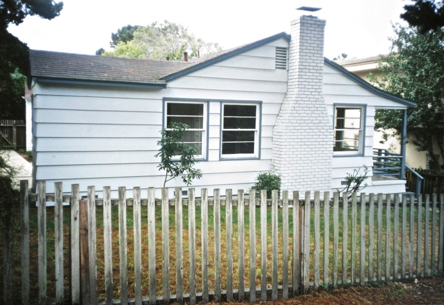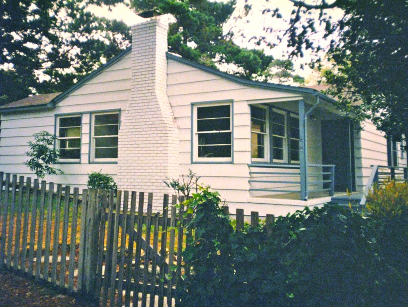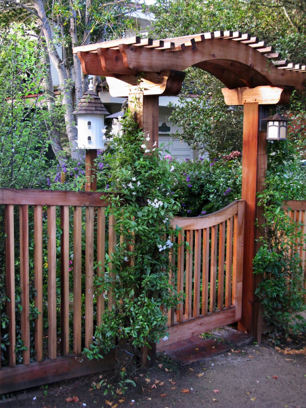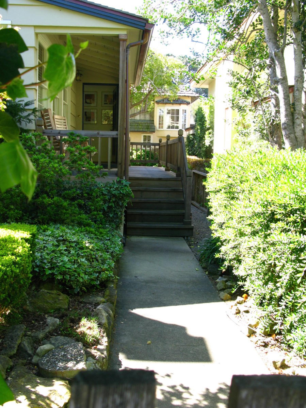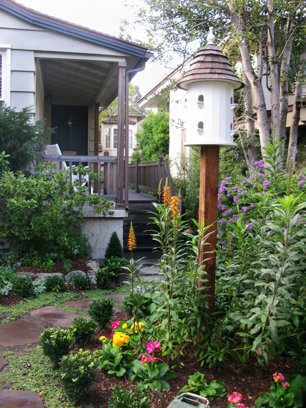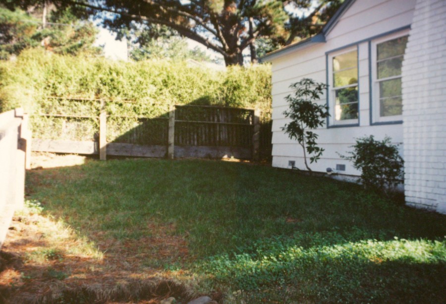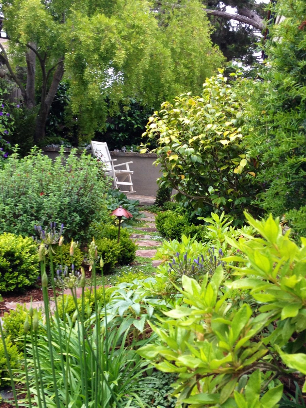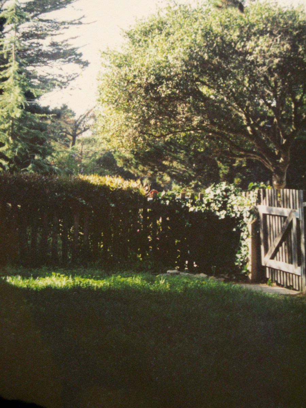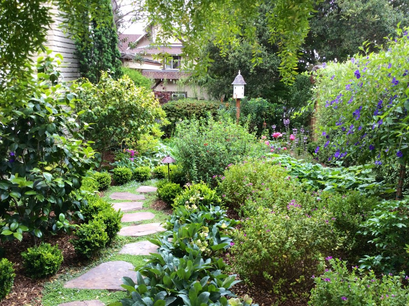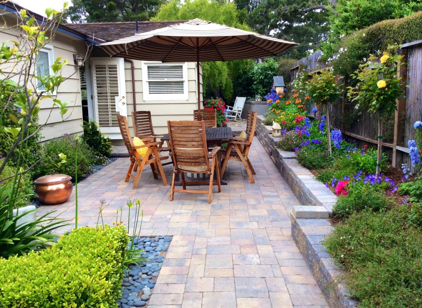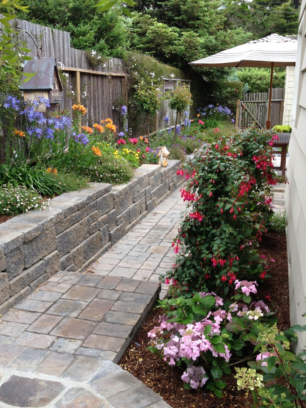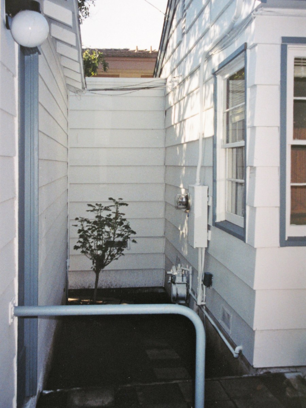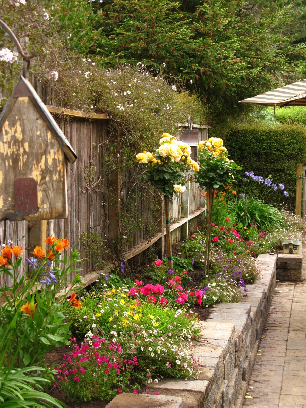
Carmel’s first residents were artists who fled the San Francisco earthquake and fire in 1906.
The first homes were very simple and often self-built. There was a strong sense of community.
The residents often met at the post office in the morning to gather their mail and chat.
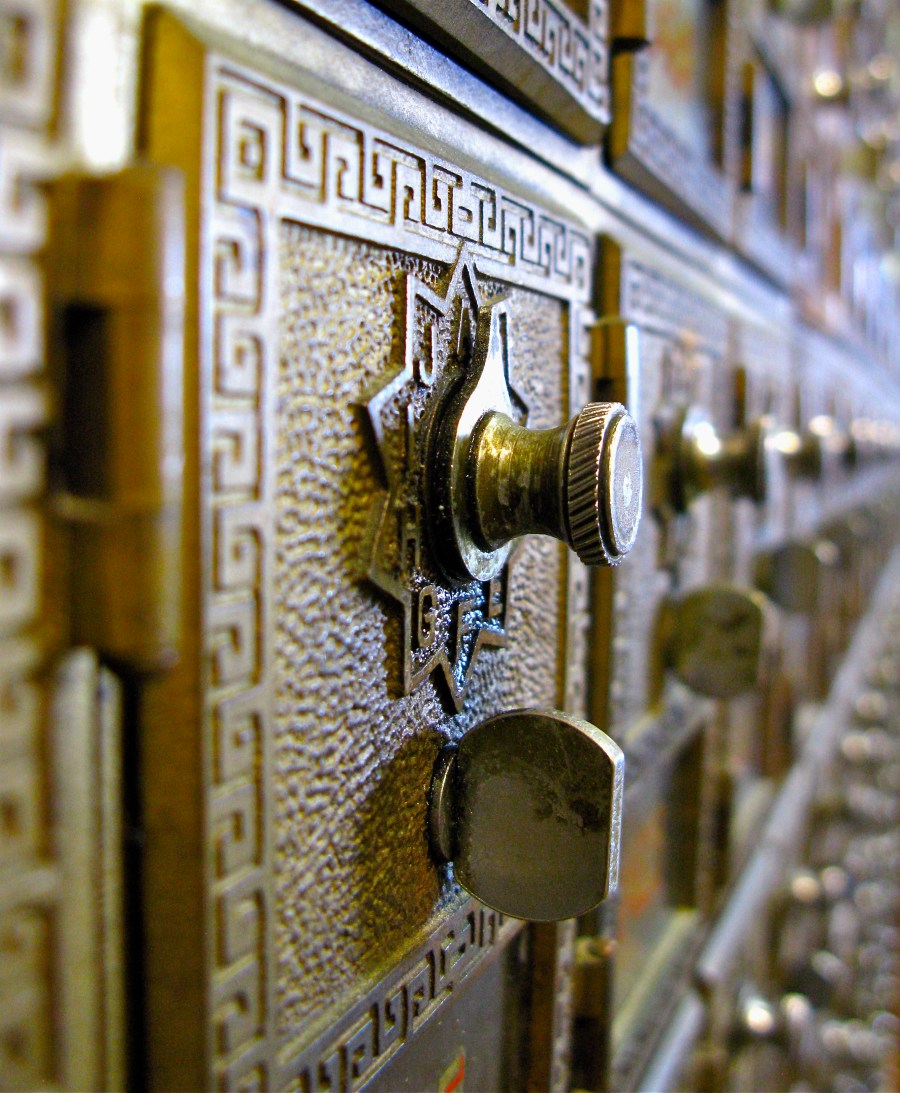
So when the Post Office offered to deliver mail to homes with street numbers, the residents decided to decline.
Homes were given names and later geographical addresses to identify them. Thus our address is SW corner of 8th and Lincoln St. Trying to decipher this system is tricky.

The format used for geographical addressing lists the street, cross street, and the number of houses from the intersection.Some enterprising soul has now developed an interactive map of named Carmel Homes. Here is the link. google.com/maps/d/viewer
As one can see there is no ownership of a name so there may be several Acorn Cottages, Aloha, Hideaway, Lanikai, Rose Cottage

and 4 Sans Souci
Certain words pop up frequently such as “Beach”,
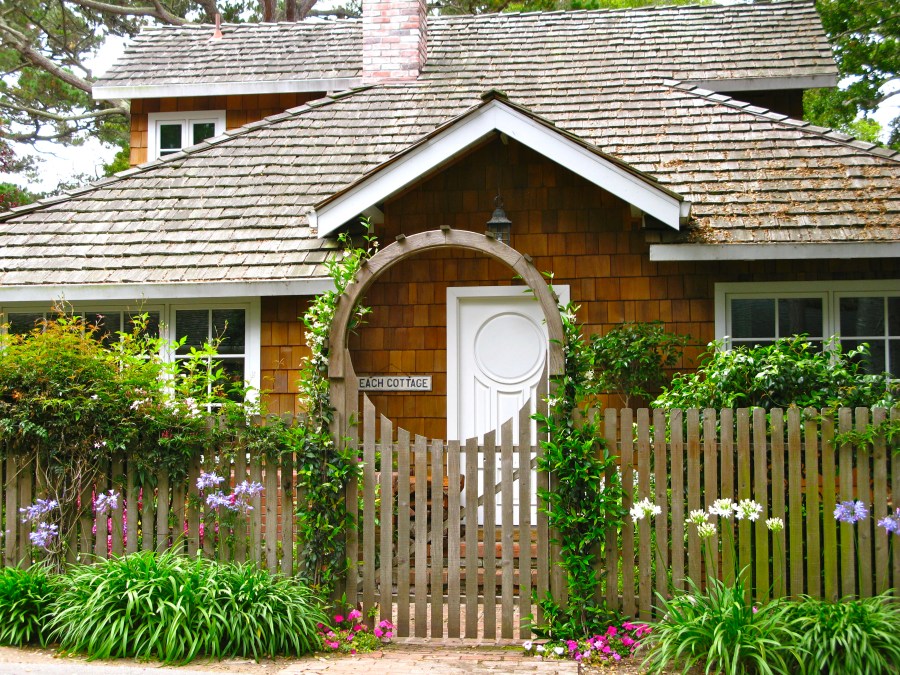
”Ocean”,
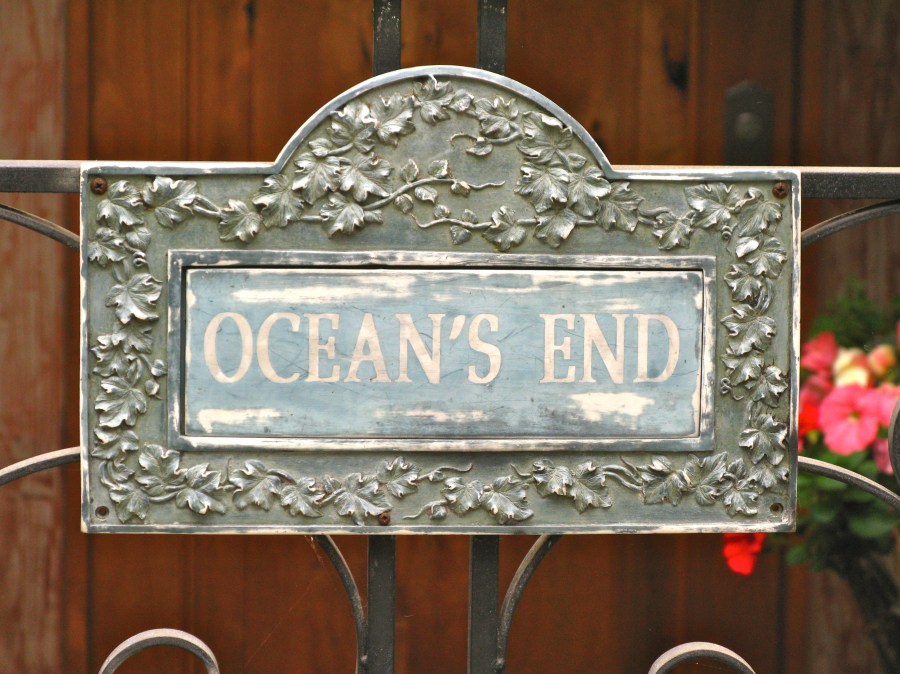
”Cypress”,

“Sea”,


There are a multitude of “Casa”

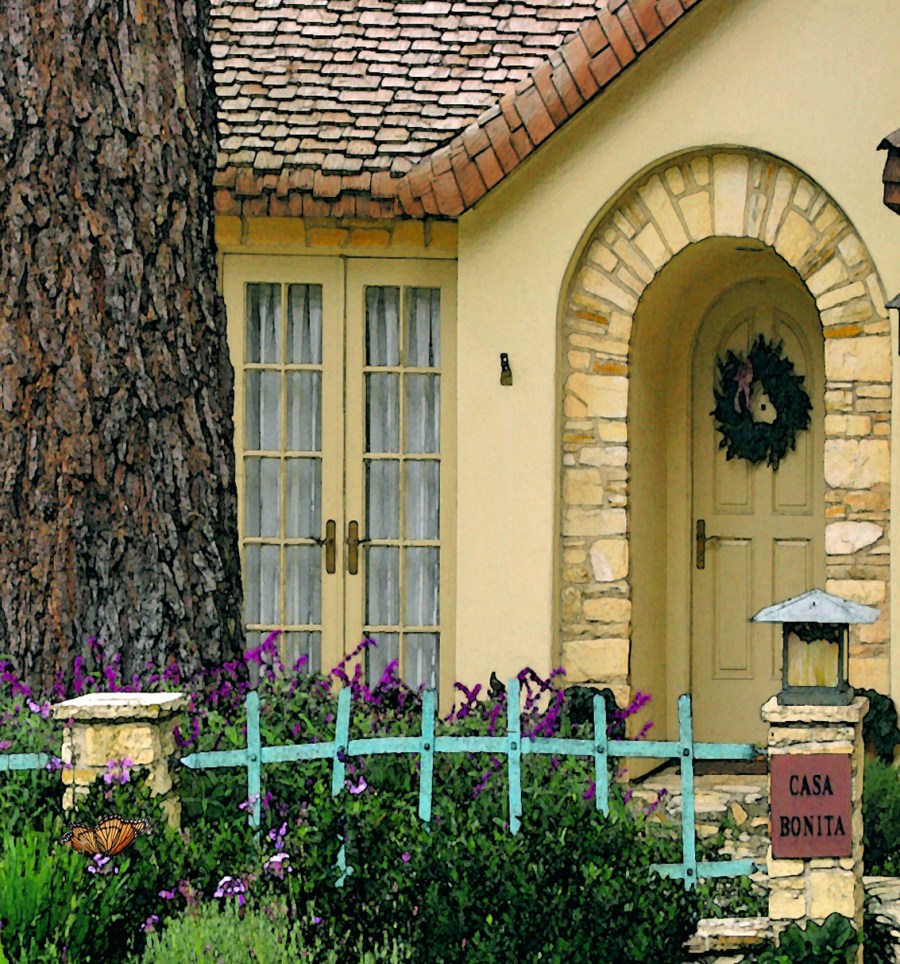
Chez

Cottage

House

Maison

and Villa
Other rely on creativity and imagination





Despite all this, UPS and Fed Ex and still find us. Amazing

Carmel stone is used extensively in Carmel. You will see it in many historic buildings like Harrison Memorial Library.

It is used in businesses such as Wittpenn’s Antiques
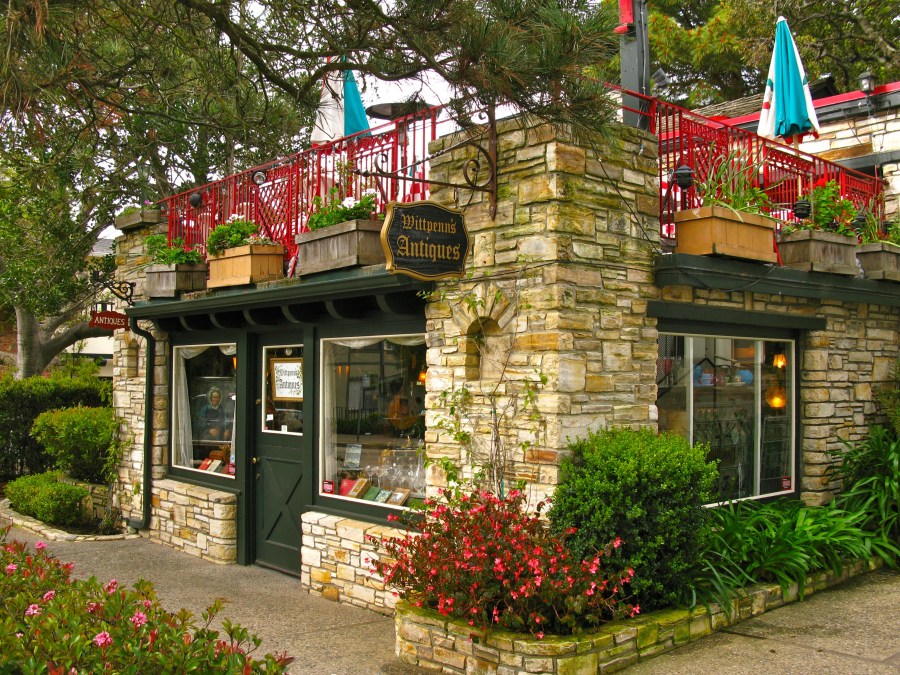
and in countless residences.
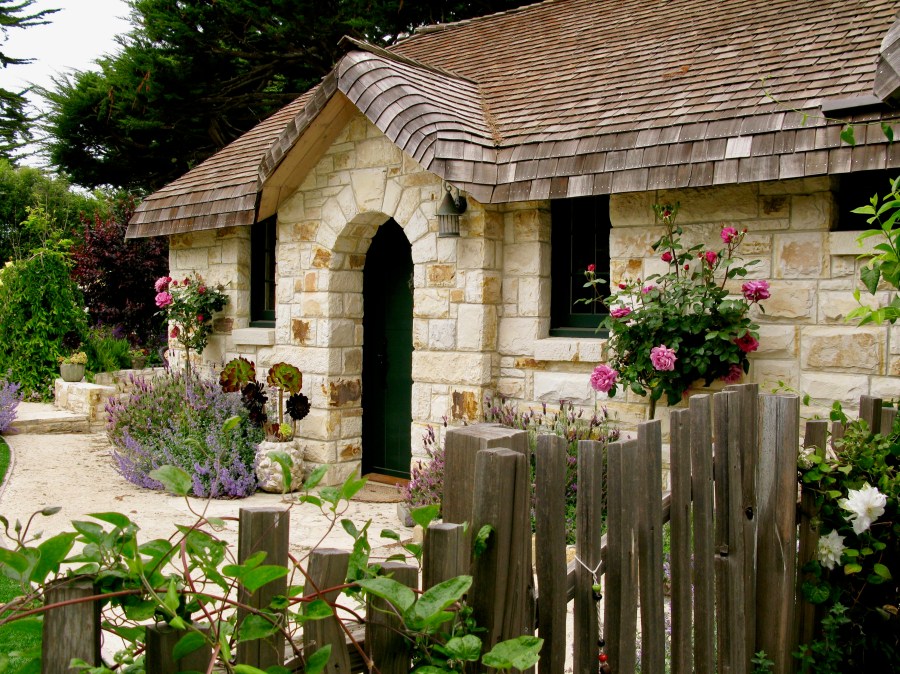
Once cheap and easy to find, it is sedimentary shale with lovely creamy yellow, rust, orange, and pink and caramel iron oxide striations.
It is typically softer and more porous than other types of building stone and much more likely to degrade with time and exposure to the elements. The Carmel Mission was one of the earliest local structures made from it more than 200 years ago.The Mission has undergone extensive stonework renovation. As you can see this porous quality provides opportunities for small plants to grow in the rock, further eroding it.
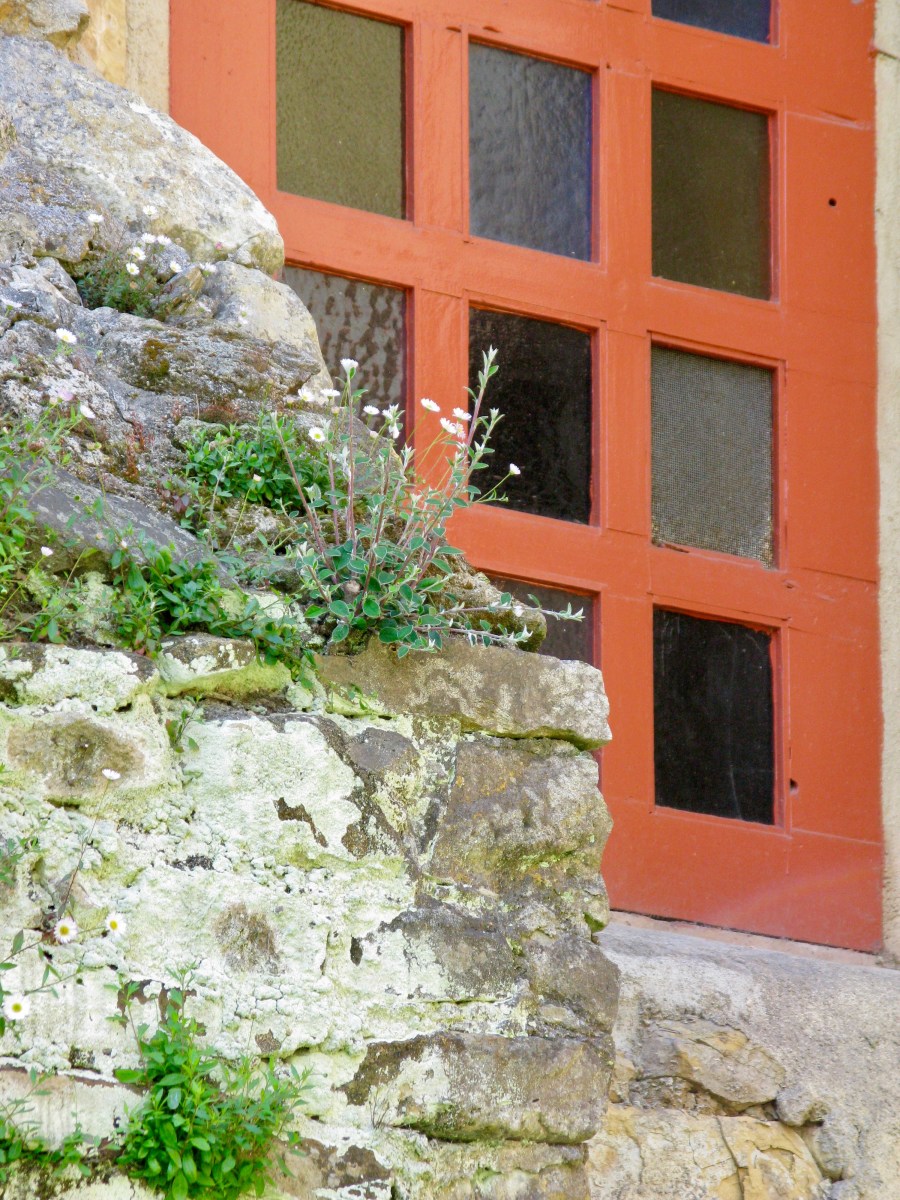
I read an article in The SF Gate about the stone and stonemason Michale Mahoney who learned to cut and build with Carmel Stone in the 1970s. Mahoney has been building with the stone since then. He is also a rock guitarist who studies manuals on Moorish arches and builds the chiseling hammers he uses to achieve his hand-hewn work. As a child, he was a bell ringer at the Mission where he watched Harry Downie do his work in restoring the Mission.
Below are some examples of Carmel Stone used in gates,

fireplaces,

walls,

entry paths and steps,
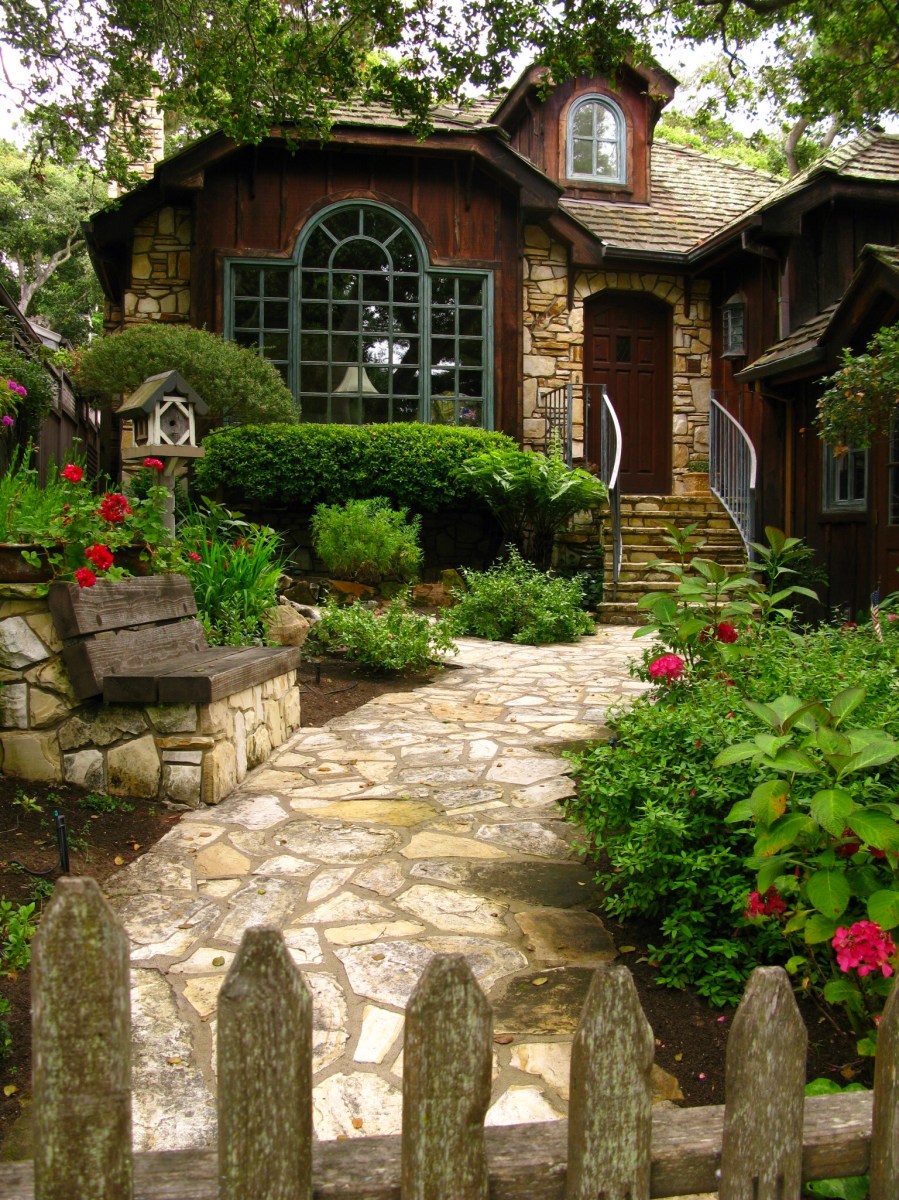
doorways,

and facades

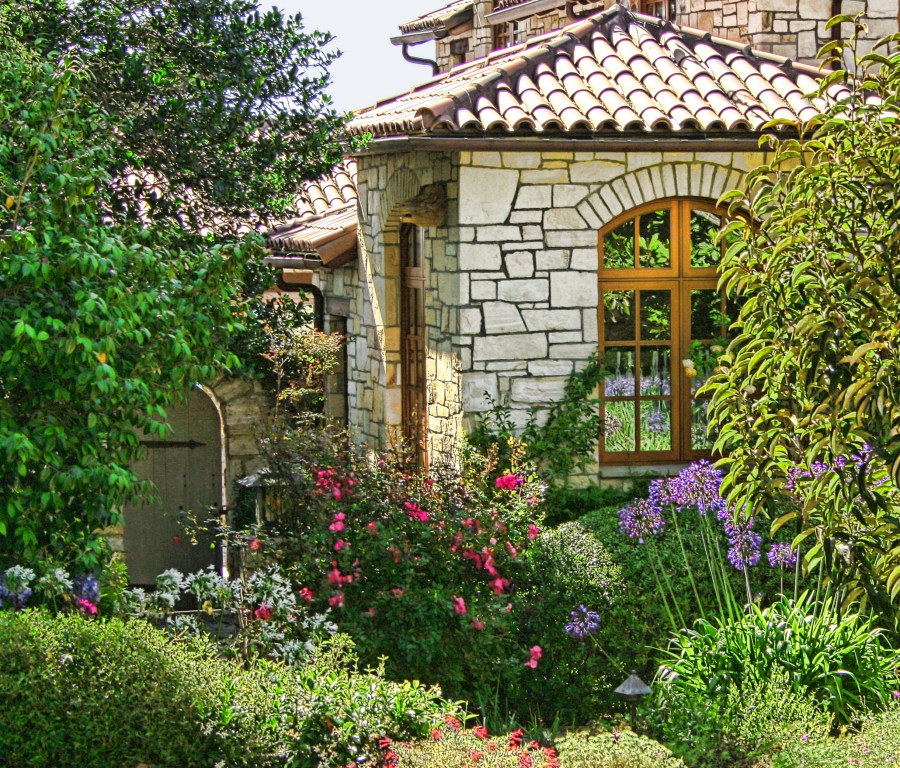
This home on Scenic is a wonderful example.
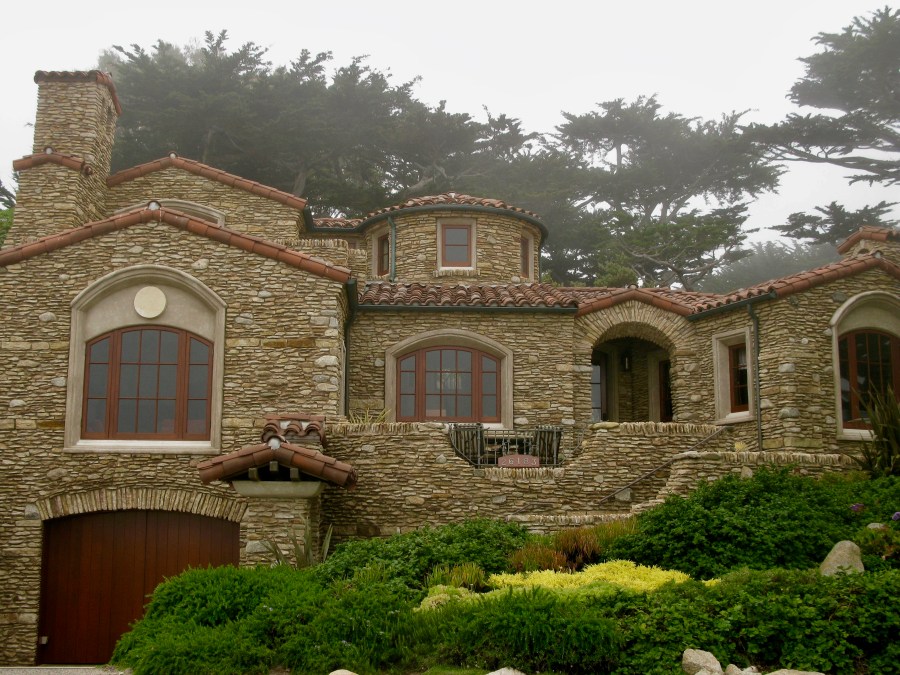


If you have strolled along Scenic Drive in Carmel, no doubt you have noticed this handsome home. High Tide is just outside the one square mile that is Carmel-by-the-Sea, so I have no city hall records to tell me about it.
The house combines many elements of the Storybook Style such as the wave roof and rounded doorways and windows.
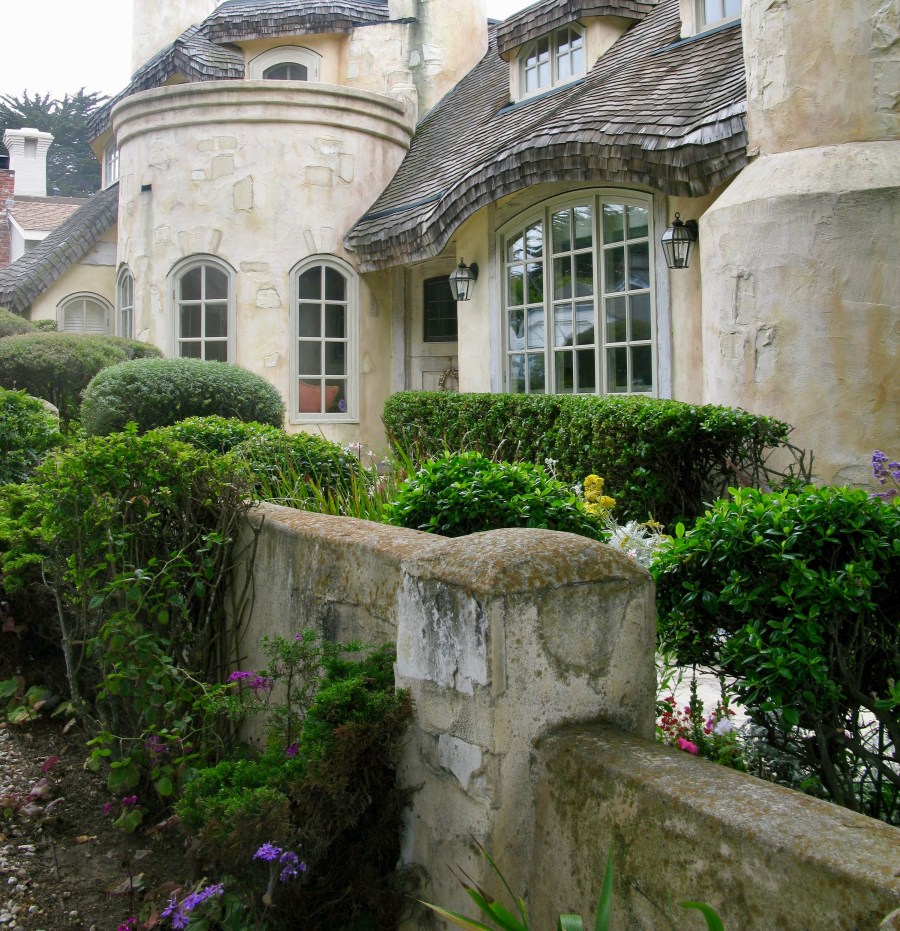
The smooth stucco is a distinctively California exterior material.
The towers, eyebrow windows, ornamental chimney pots and dutch door all add to the charm.
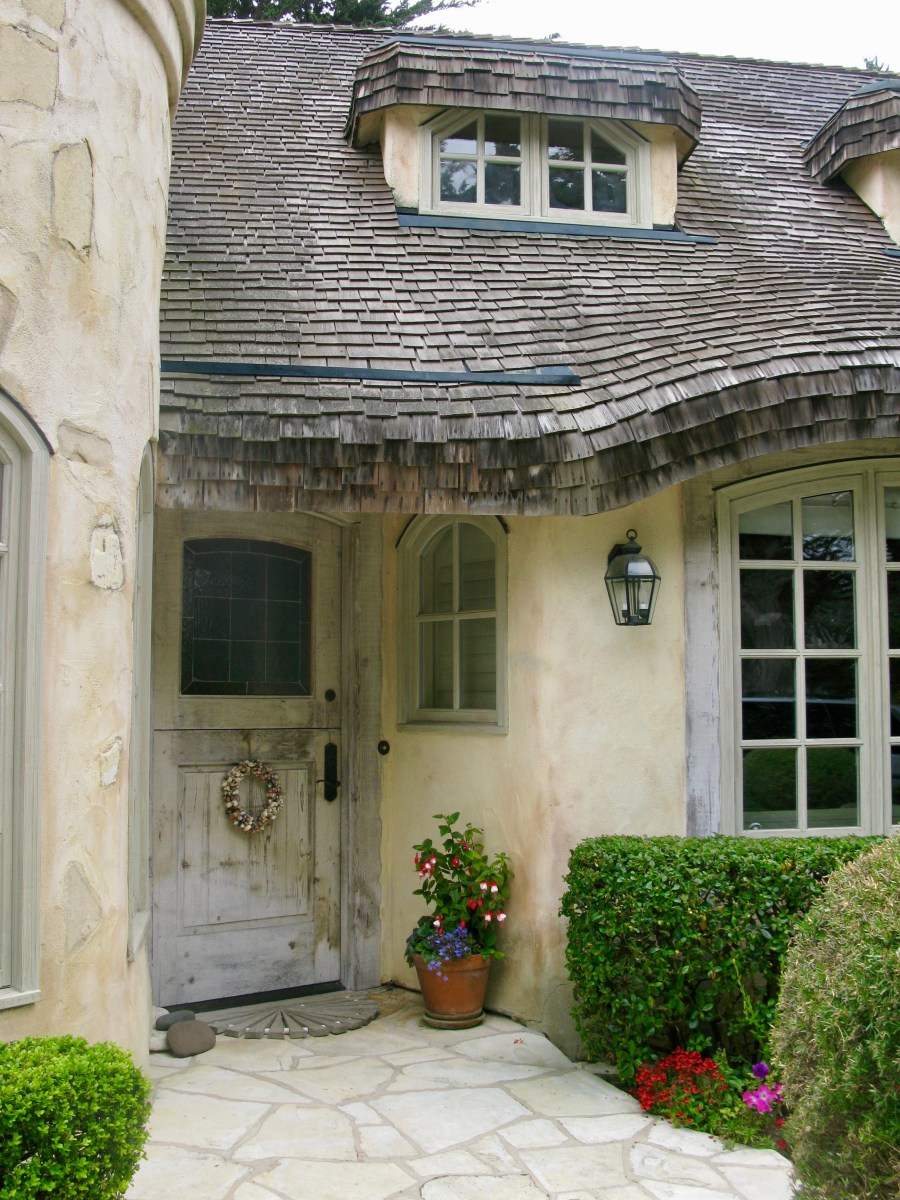

Add a cottage garden and you have charm, charm, charm.
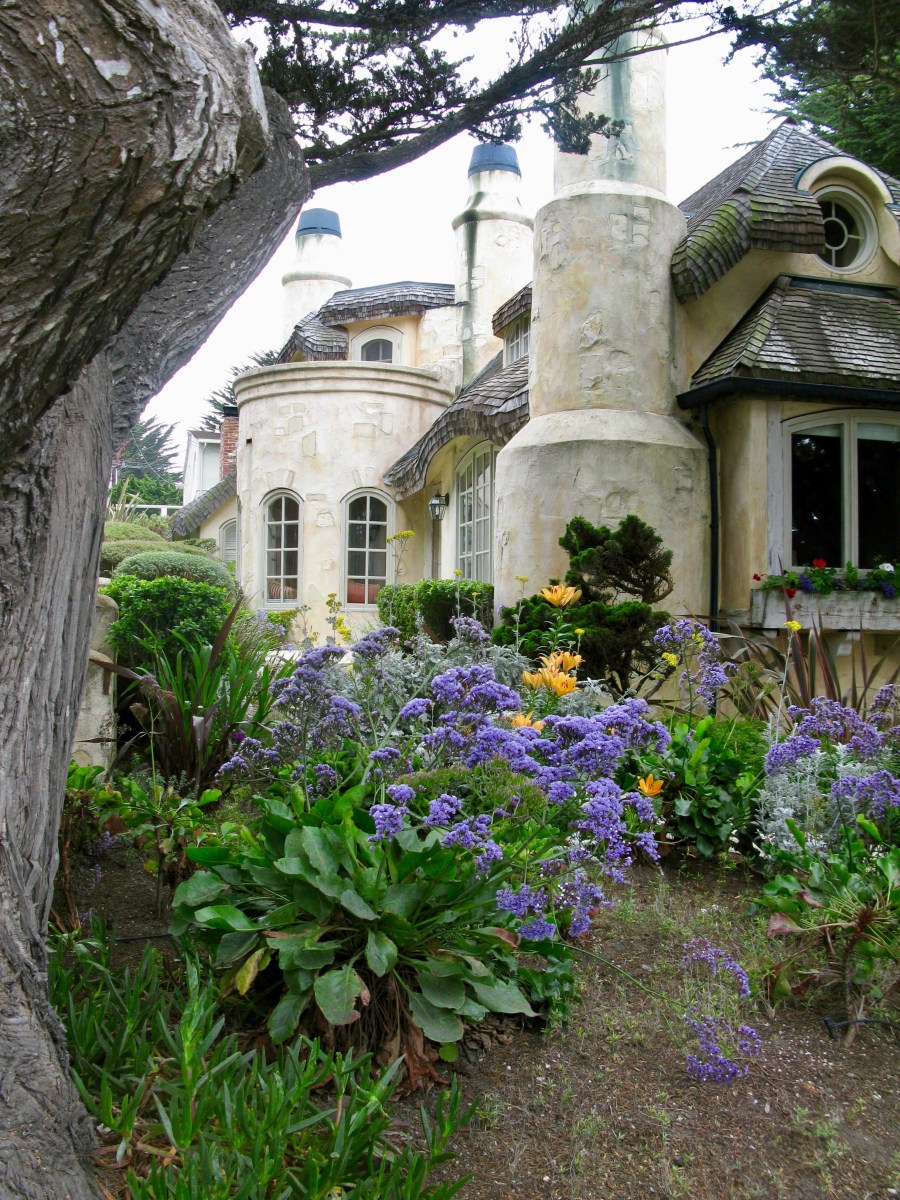
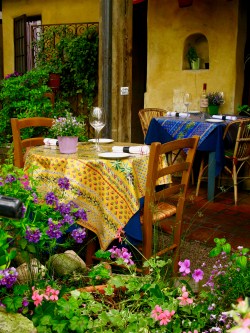
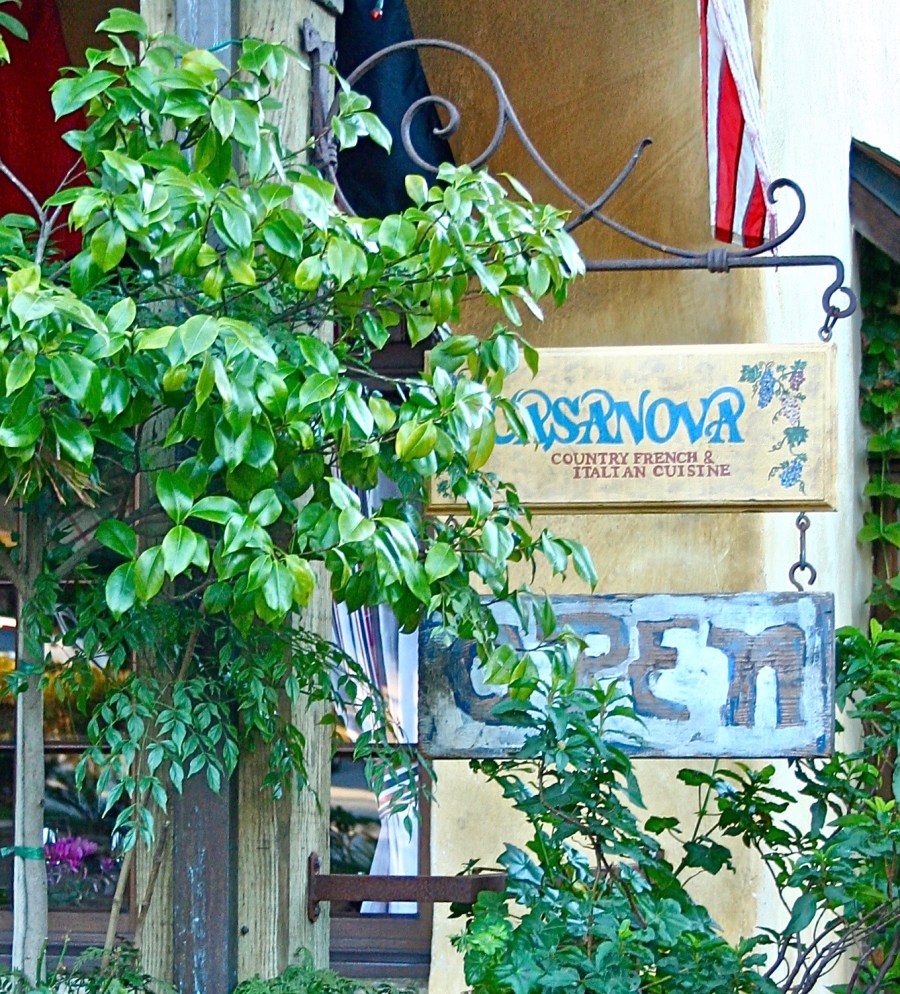
Such a charming ambiance. It is still the restaurant we recommend to visitors. We usually go for lunch to keep the cost down.

Bill loves the Moules Frites. Our Grandson swears the Cannelloni is fantastic. I tasted the Gnocchi Casanova on the Carmel Food Tour and believe me …….Delicious.
I love eggs and omelets and if I ask nicely, the waiter can often get the kitchen to prepare one for me.
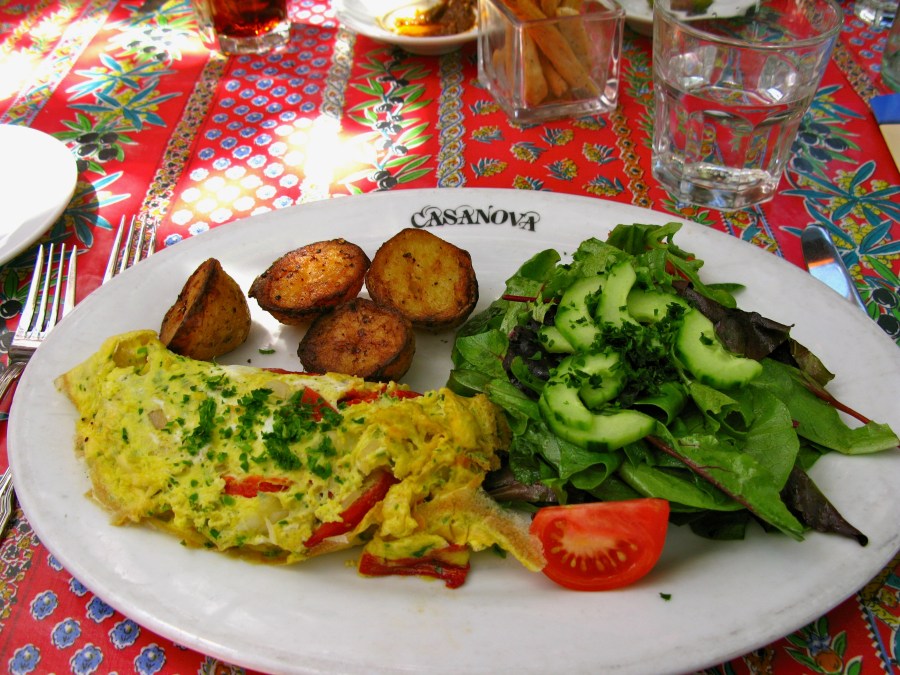
It is located in the former home of Aunt Fairy Bird who was once the cook for Charlie Chaplin .

Take time to wander through all the different rooms.

 Although I am no longer posting my elaborate posts, I still have a cache of photos from Carmel that I would love to share with you. So here goes….
Although I am no longer posting my elaborate posts, I still have a cache of photos from Carmel that I would love to share with you. So here goes….
From February to September, the California poppy graces California landscapes and gardens. The foliage is ferny and the bloom bold and cheerful.
It is used as a herbal remedy and the pollen was used cosmetically.
In 1903 it became the state flower of California.
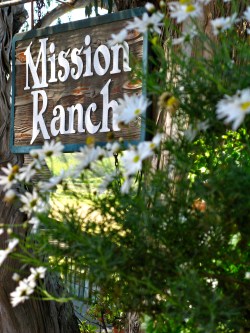
If a Clint Eastwood “sighting” is important to you, this is the place you will have the most luck. Try coming to the piano bar late in the evening and you may be treated to hearing this talented musician join in with bar patrons. If not, you will at least meet some of the locals who frequent the bar and love to sing , drink and talk.
Clint bought the ranch in 1986, rescuing it from an impending fate as a condominium development.
The Mission Ranch has a rich history. In the 1850’s William Curtis bought the property for $300.00 and it became one of the first of the early California dairies. Century-old eucalyptus trees greet your arrival. You can see them here towering over The Bunkhouse which is the oldest structure on the Ranch and is now one of the unique buildings where guests can stay.
The Farmhouse is one of my favorite structures. Look at the upper story. That was once the main building. It was raised and the first floor and wonderful porch were added in 1896.
Honeymoon Cottage has these inviting rocking chairs.
When Clint renovated the buildings he sought out the best craftsman who could replicate moldings, door frames, and hardware to match the original style.
The restaurant
with its fabulous view of the Santa Lucia mountains,
the ocean,sunsets and the meadow filled with sheep,
was once the creamery.
Fireplaces, the piano bar, comfortable seating and great food greet you. Bill and I split the Prime Rib. We also love to go to the Jazz Brunch on Sundays and sit outside for that view.
This year the sheep were about ready to lamb and everyone was excited about it.
More guest buildings are nestled among the trees and gardens.
The Inn now consists of 31 hotel rooms located within ten buildings on the property where the barns were once used for hay and milking.
This property is also home of the Mission Ranch Tennis and Fitness Club which guests can use during their stay.
The Mission Ranch is located at
26270 Dolores Street
Carmel, CA 93923-9215
(800) 538-8221

This one and two-story Spanish Eclectic style home was built by English -master-craftsman Frederic Bigland. I have featured several of his houses on the blog.
The Conrad Home
https://talesfromcarmel.com/2012/03/04/i-am-invited-t
And the H. Markham House
https://talesfromcarmel.com/2012/03/19/i-discover-the…
It is interesting that no relationship has been established between the two Markhams, whose homes both have a Moorish feel to them, both built by Bigland.
This stately home on two lots, turns its face in toward the courtyard.
I knock in vain at the front door
And then work my way around the house snapping shots.
Kent Seavey notes the flat roof seen over the door is associated with the Moorish influenced design of North Africa and is quite unusual in residential design.
As I walk on down the street , I can see the “paired and stepped exterior eave-all chimneys with their lancet shaped tops” that Seavey describes.
I try the lower gate which I later learn has been close off and made into a corridor with a fountain beside the guest house.
I make my way back around the east side of the house
and admire the grilled window
and succulent plantings outside the walled home.
I have noticed an arched gateway.
I tentatively knock and push the gate open.
I am now in a “hallway” leading to the courtyard.
Placed along the way is this beautiful tile
And this open-mouthed gentleman who is surprised by my presence.
Wow! What a beautiful courtyard with yet another gated court within it.
This fountain, the azaleas
And this tile
Glow against the warm stucco wall.
The garden is quiet and warm.
A guest house sits to the west of the main house, its roof covered with trumpet vine.
This fountain
And plaque add character.
Everywhere I look is beauty.
I am out again and on my way pleased to have seen yet another home on the Carmel Historic Inventory.
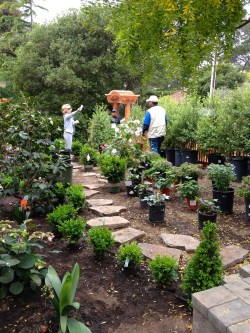
It is the winter of 2013
Christmas has come and gone.
Deep snow covers my Kansas City garden.
I have sustained some injuries and am to use a walker for 6 more weeks. I have worn a groove in the floor between the bed and the recliner.
I NEED a project to cheer me up. I have always loved leafing through gardening books this time of year and gathering ideas for my garden. I decide that this year will be no exception. I have wanted to redesign my Carmel garden for some time now. Many of my “go to” plants for Kansas fail miserably in temperate Carmel.
We have friends in Marina who recommend Kathleen Coss (www.kathleencosslandscapedesign.com/)
so I give her a call and we chat. We are kindred spirits and start exchanging e-mails, questionnaires, plant likes and dislikes
and finally plans.
I “cut and paste” like crazy
trying to visualize the garden and we make more changes.
By April we are ready to start and I am well enough to make a trip out.
We already have a gardener and handy man that we love and he submits a bid along with others. We take his bid and are on our way with Luis Cardenas and Kathleen Coss.
We mark the plants that can stay.
Then Luis and his crew start the “heavy lifting”.
Plants come down revealing the front of our cottage for the first time in many years.
YIKES!
The patio beds empty out.
And debris is hauled away by the truckload.
Soil improvement comes next.
My front yard resembles a sandbox.
The City grants permission for a new fence and arbor.
Kathleen and I go shopping! We both love Griggs Nursery ( www.griggsnursery.com/ ) where they bend over backward to help us. The choices are staggering.
Then we visit the Drought Resistant Nursery in Carmel Valley.
We buy a Gopher cage for every plant we plant. Yes, every plant! Now I know why all my flowers died before. The gophers eat the roots of the plants in Carmel.
Plants start arriving.
And being placed.
May 13th we make giant strides. The stones are placed for the path and some plants have temporary homes. But I am so exposed to view now. I wave at passersby while I eat my breakfast.
Then my hedging plants arrive. We are using Pittosporum tenuifolium which Luis will tightly shear.
Kathleen is conducting the arrival and placement. She is a small package of dynamite energy.
The post goes up for my bird house.
It is looking good.
This corner is my feng shui power spot. From here I survey both my front and patio gardens and both gates. With the new changes, I don’t have a backdrop to cozy into. Maybe later.
The last touch is a gate between our garage and house to hide meters and gadgets.
Next week, I will show you some of the plants we chose.

Over the past 20 years we have made many changes to our little bungalow but none have pleased me more than the changes made in the garden.
This is the front before. The fence and gate were rickety even then but ivy covered it and we lived with it until May 2013.
What an improvement
and I adore my new arbor and gate.
Our front porch improved a bit at at time.
We planted along the straight concrete walk.
Now the path curves around a planting bed and is made of boxwood lined stones.
I like sitting in the rocker in the evening and listening to the ocean murmur.
The sellers sodded the front yard to clean it up and I tried to maintain grass over the years. It was a losing battle.
I prefer my current look of a stone path winding through shrubs, flowers and ground cover.
I have only this one photo looking toward the gate. Not much to see.
Wow!
The back gate leads to this patio which was cracked concrete for many years.
Now pavers replace the concrete and form a raised planting bed
filled with colorful blooms.
The front NE corner of the garden went from this
to this. SIGH!
My privacy problem solved by lowering a patio and adding a raised planter. From here I survey both front and side gardens.
This is the sad little spot between our house and garage.
Now all that is hidden by a handsome gate and plantings.
This is the view toward the garage.
We redesigned the space over the years adding a fountain with its inviting sounds. The birds are constantly bathing here.
Planting beds on both sides of the walk way are filled with color.
The front of the cottage is now visible and tidy.
How did this all this come together?
It was with the help of Kathleen Coss Landscape Design – I have come to think of her as my gardening fairy godmother.
http://www.kathleencosslandscapedesign.com/
And the meticulous work of Luis Cardenas- Landscaping.
Next week I will show you all the hard work that went into this transformation.



