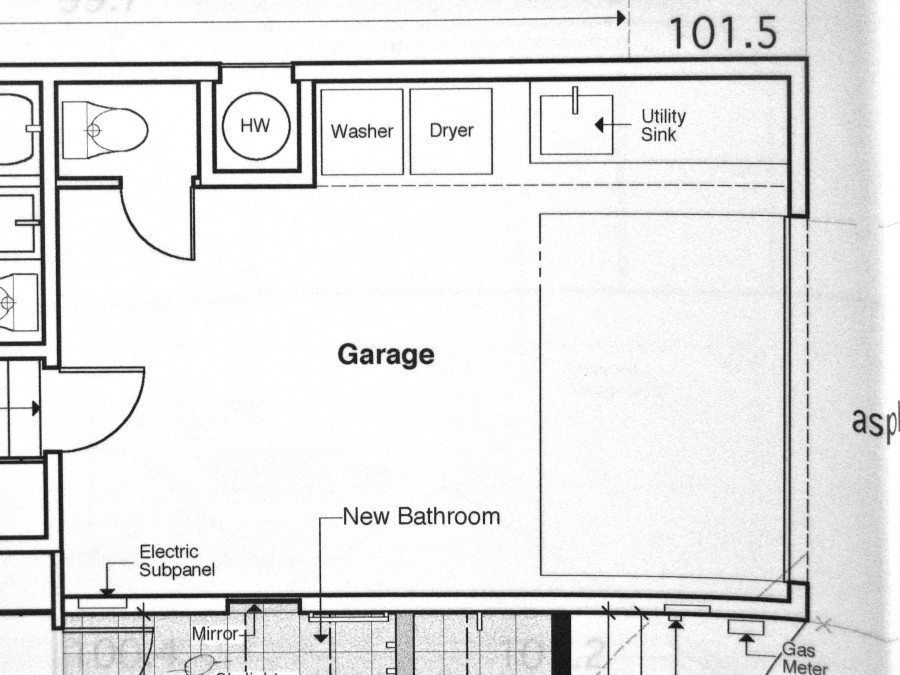
The Comstock Studio is signficant as the workspace for Carmel designer/master builder Hugh Comstock (1897-1950) during the productive period of his life and as an example of the Storybook style of residential architecture he introduced in the mid 1920’s that has shaped, in part, the residential character of Carmel to the present.

Between 1924 and 1929 Comstock designed and constructed twenty or more houses in the “Fairy Tale” style.
His immediate success required him to expand his workspace from his home (1925) at the NE corner of 6th and Torres, to the adjacent lot and studio. As his popularity grew, so did his office.

Hugh placed his 1927 studio to the west side and to the rear of the parcel in order to preserve the natural setting. It is stuccoed. The shingles are wood dipped in a cementatious liquid slurry to make them seem like slate and to render them more fire resistant and are referred to as “bubblestone” shingles.
He estimated it would cost him $1,200 to build the original 16’ by 24’ studio and that he would have completed it in a mere 2 months.

The tall, steeply pitched roof has two south-facing shed roofed wall dormers.

The one on the west covers a pair of diamond-paned leaded -glass wooden french doors which now open into the living room from a charming patio.


The dormer to the east frames a small round-arched wood casement window which now is part of the entry.

The tall, narrow Carmel stone fireplace is a Comstock signature.
In 1936, Hugh connected the studio to a new office on the east.

He added a glazed gallery with paired, tall, diamond-pane leaded glass windows, supported on a low Carmel stone wall, flanking a pair of wood double -doors centered in what is called the hyphen.


He also added an attached garage.


In 1952,after Hugh’s death ,Mayotta Comstock began plans to remodel and make it her home.



In 2005, the current owners undertook the addition of another bath

with the help of local architect John Thodos. http://www.thodosaia.com/

The exterior repeats the little round-arched leaded glass window, tying the elements together beautifully.

Lest you think me an expert on architecture, all the information above comes from the files at City Hall .



















It’s so exciting to open my emails and see there is a “New Post,” from Tales From Carmel, which I will always click on before anything else. They never disappoint — particularly when anything Comstock is featured. I even wrote a fanciful poem after reading your blog on the Comstock cottage on Carmel Point. Thanks for keeping the dream alive.
I spent many happy hours in my Uncle Hugh’s studio. I loved looking at the models of future buildings he was designing. After he died and my Aunt Mayotta made the studio into her little house I love to visit her but I missed the studio as it existed when Uncle Hugh was alive. I learned to walk on the beach at Carmel 83 years ago while our family was visiting Hugh and Mayotta, as we did for many summers. I love revisiting the fairy tale houses with you. Martha Comstock Keegan
I never outgrew fairy tales so these are all magical to me. I have a house on an acre lot that overlooks a lake. I am thinking about building something small (two bedrooms) on the back part of it that would give me a view as well as the house I am living in and loving now. It is almost 3000 sq. ft which is way too many. Used to have lots of grandchildren coming but they have moved away so not so much company any more. Thank you for sharing these wonderful pictures…and inspiring others to not be shy but be bold and build what you love!
JJ Frambes